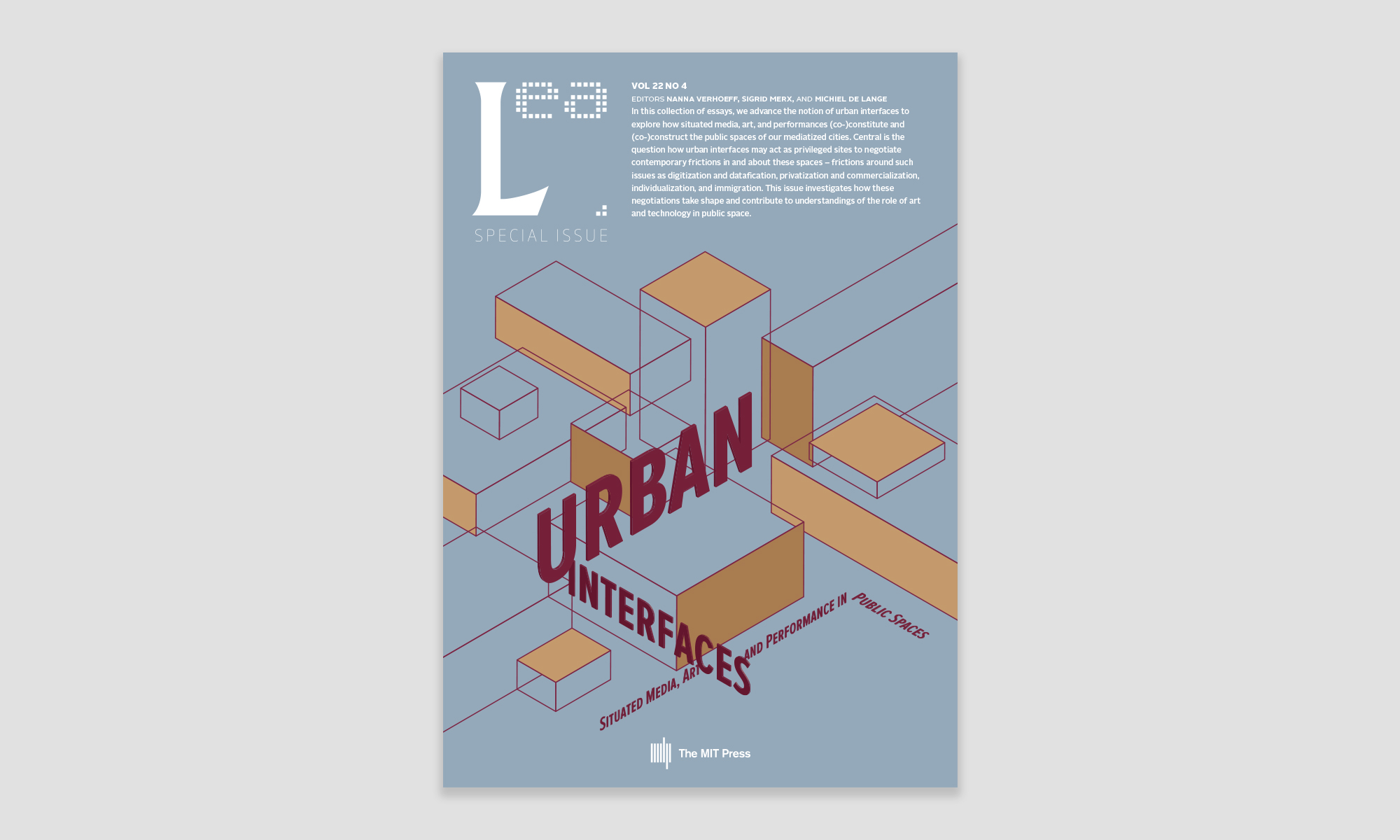Liesbeth Groot Nibbelink
Assistant Professor Theatre Studies, Utrecht University, NL
Email: l.w.grootnibbelink@uu.nl
Web: https://www.uu.nl/staff/LWGrootNibbelink
Reference this essay: Groot Nibbelink, Liesbeth. “Borders and Breathing Spaces: The Porous Interfaces of Urban Scenography.” In Urban Interfaces: Media, Art and Performance in Public Spaces, edited by Verhoeff, Nanna, Sigrid Merx, and Michiel de Lange. Leonardo Electronic Almanac 22, no. 4 (March 15, 2019).
Published Online: March 15, 2019
Published in Print: To Be Announced
ISBN: To Be Announced
ISSN: 1071-4391
Repository: To Be Announced
Abstract
This essay argues that scenography, or performance design, offers a valuable perspective on urban interfaces and architectural facades. It does so by discussing and analyzing a performative research project by the Dutch Platform-Scenography (P-S), a project that explored how we can engage with environments than on first sight do not seem very inviting. Firstly, the essay introduces the methodology of ‘scaling’ and ‘scoping’ (derived from Katie King’s Networked Reenactments), a mode of knowledge production that has specific relevance for a scenographic analysis of (urban) interfaces. Secondly, Platform-Scenography’s project is described, which took place at a thoroughfare in an off-center district in Utrecht, in the Netherlands. This project is the recurring starting point for scaling and scoping between a variety of urban interfaces and spatial performances, discussed through the lens of scenography. As a means of re-enacting the P-S project, a number of façades are explored, each time used to reflect on the relationships between interfacing as a spatial practice and the engaging potential of performance design. The essay demonstrates that the perspective of scenography generates a specific sensitivity for the mundane and occasionally trivial aspects of daily life and for the material, affective, and relational ways of engaging with (urban) environments.
Keywords: Urban interfaces, scenography, performance design, performative architecture, expanded scenography, Platform-Scenography, scaling & scoping, performative research
Nr. 186 Kabul Market
‘O P E N,’ the electronic letters signal, behind the shop window of Kabul Market. On the glass door a Red Bull sticker promises to provide wings, while on the right, a poster announces phone calls to Morocco. On the bottom, to the right, one can read – if one reads Turkish – an announcement in Turkish. Kabul Market is just but one of the myriad shops, houses, and cafés on the Amsterdamsestraatweg, a rather nondescript street outside the center of Utrecht, a city in the Netherlands. The Amsterdamsestraatweg was at the heart of a performative research project curated by the Dutch Platform-Scenography (P-S). P-S is a collaboration of scenographers, dramaturgs, and theorists, which aims to increase the visibility of the scenographer’s profession and to stimulate reflection on performance design. In this project, P-S examined the ‘porosity’ of the long row of relatively dense façades, with a special emphasis on the street level; what urban planners call the ‘plinth’ of a street. By investigating how façades perform and how we perform with façades, P-S explored how one can engage with urban environments that at first sight seem not very inviting, and how the perspective of scenography, or performance design, can facilitate that attempt.
In this essay, Platform-Scenography’s project is used to present a spatial and performative approach to urban interfaces. Since cities are increasingly seen as practiced and performed places, an inquiry into how we engage with urban environments can benefit from the expertise of performance design. [1] Utilizing the P-S project, Amsterdamsestraatweg will be a recurring reference point to scale and scope between a variety of urban interfaces and spatial performances, discussed through the lens of scenography. This methodology of scaling and scoping is derived from Katie King’s Networked Reenactments (further introduced below). [2] It is employed here to demonstrate how the perspective of scenography assists with detailed examination regarding how we live and write with urban environments, and how they affect us; how spatial interfaces mediate between organized and chance behavior, between design and what I will call ‘deviations from design.’
A Spatial-Performative Approach to (Urban) Interfaces
In their introduction to Interfaces of Performance, the editors Maria Chatzichristodoulou, Janis Jefferies, and Rachel Zerihan define an interface as “the boundary or shared space between two areas or systems,” allowing for “interaction between two entities that would otherwise be unable to communicate with each other.” [3] Although the editors primarily address the role of (interactive) technology in contemporary performance, this description is equally relevant for a more explicit spatial orientation to urban interfaces. Kabul Market’s façade is a helpful starting point. Zooming out from the culturally abundant mix of signs on Kabul Market’s window to the shop window itself, and finally to the plinth, a series of interlaced interfaces emerges, each corresponding to specific ways interfaces have been conceptualized. The shop’s decoration, consisting of visual and textual signs that seek to communicate and convey information, evoke an understanding of the interface as a form of exchange or mediation. [4] The shop window conjures up the idea of the window as a frequently used metaphor for the interface, since a window organizes the relationship between interiority and exteriority. [5] At the plinth level, the façades relate to interfaces as spaces of exchange, which facilitate interaction between (at least) two parties, areas or systems. [6]
Signs, shop window and façade: they are urban interfaces too, since they facilitate spatial relationships in the city and afford engagement with and within urban spaces. As media theorist Nanna Verhoeff observes, “urban interfaces make connections – to other places, other realities, and especially, other people.” [7] Verhoeff specifically addresses mobile media and digital screens in cities, yet, Amsterdamsestraatweg too consists of “windows, portals, and bridges to elsewhere” and, similar to Verhoeff’s approach, one may regard such interfaces as inherently architectural. [8] Verhoeff understands (media) architecture as a form of material design that structures the relationship between urban infrastructures, interfaces and (performative) interventions. [9] Interventions highlight the action that is inherent in interfacing with urban environments and point to “the transformative potential of doing that is at the heart of interfacing: a possibility (not a guarantee) for critical participation.” [10] Verhoeff’s performative approach exposes urban interfaces as practices of space-making and processes of co-creating, co-authoring, or performing space. [11]
This essay follows Verhoeff’s spatial and performative approach to urban interfaces, yet seeks to investigate in depth how urban interfaces organize spatial experience, and what ‘performance’ entails other than processes of creation or transformative doing. Therefore, instead of continuing with Verhoeff’s (media) architectural approach, the primary point of departure is the closely-connected field of scenography. Scenography is a branch of spatial design, and more specifically involves the design of performance environments. Rooted in the theater, scenography closely affiliates with staging, spectatorship, and with managing the attention of the audience, yet also embraces the changeability and potentiality that is inherent to theater as a live performance. Scenography is specifically attuned to (the design of) lived space: spaces that are embodied and change through use and over time; spaces that are charged by memories, appeal to the senses, or that are manipulated by technology, and generate a range of micro-narratives alongside all these activities. The aim of this essay is to show that scenography particularly attends to the material, affective, and relational ways of engaging with (urban) environments and generates a specific sensitivity for the mundane and occasionally trivial aspects of daily life. [12]
What follows is a brief return to Kabul Market, used both as a stepping stone to a further introduction of (Katie King’s) methodology of scaling and scoping, and as a means of elaborating on this methodology’s specific relevance for a scenographic analysis of (urban) interfaces. Secondly, Platform-Scenography’s project is described, which will be a recurring reference point for scaling and scoping between a variety of urban interfaces and spatial performances, discussed through the lens of scenography. As a way of re-enacting the P-S project, a number of Amsterdamsestraatweg façades are explored in order to reflect on the relationships between interfacing as a spatial practice and the engaging potential of performance design.
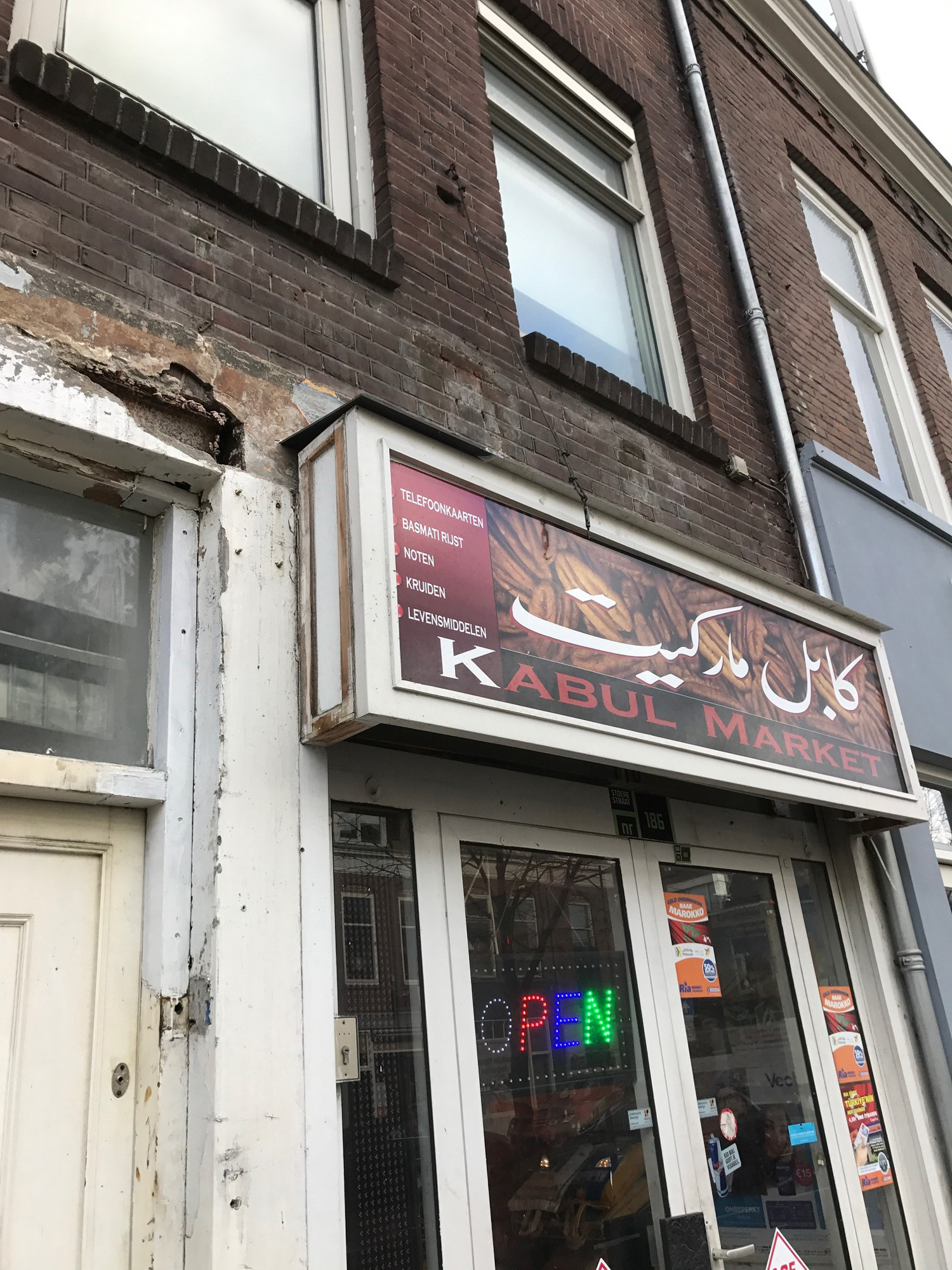
Scaling and scoping
Façades are probably the most discussed and the most classical examples of urban interfaces. Usually they are much more spectacular, peculiar, architecturally interesting, or technologically advanced than the slightly chaotic or plain façades of Amsterdamsestraatweg. Despite appearing banal, these façades use many strategies familiar to (urban) scenography. Kabul Market’s shop window and its decoration, for instance, are products of design. Although the design looks arbitrary, all of its elements have been put there intentionally: O P E N wants to get us inside; the Red Bull sticker fulfills the promise of a merchandise contract; the posters demand attention, the window carries light from the outside to the inside, the plinth creates order. This design employs a range of visual and spatial means to address potential users and to organize spatial relationships. Through these means and strategies, Kabul Market stages itself as a shop: it presents itself to passers-by, addresses them as potential customers, and points to itself as a place of exchange.
Kabul Market evokes a chain of associations and connotations, and it is particularly, I believe, this possibility to scale and scope towards other realities and other ‘elsewheres’ that is characteristic of scenography. From the very material conditions of the shop and its decorations, a line of flight momentarily reaches out to Afghanistan, Morocco, Turkey; there is a fleeting sense of a multicultural city; one may note a nearby hairdresser’s shop (which has been there for more than 30 years); there is an ancient pub next to a mosque; there is a sense of anticipation, perhaps, of changing neighborhoods, a scent of histories of immigration and stories of cultural conflict; a street on the city council’s agenda; a street in a city in a country on a continent that is struggling with nationalist sentiments; a country with late-night talk-shows about the dawning of a ‘populist wave’ in Europe, and so on. Scenography folds the world into a few square meters, and unfolds into immeasurable social, economic, and political layers of meaning.
This act of scaling and scoping also serves as an epistemological tool, since in this essay it is used to expose connections between urban interfaces, spatial practices, and performance design. This methodology is derived from Katie King’s Networked Reenactments, in which she takes the affordances of Google Earth as a model for investigating a wide range of reenactment practices, ranging from living history projects to experimental science television. Leaving her subject matter but continuing with her methodology, scaling entails a (theoretical) movement of zooming in or out while exploring a certain phenomenon, whereas scoping involves the possibility of changing one’s orientation or reference point while scaling. King uses ‘scaling’ and ‘scoping’ as strategies for examining and exposing the relationships between micro and macro levels of practice and expertise, demonstrating how cultural practices are embedded in wider socio-economic domains. Shifting between “authoritative and alternative knowledge worlds and communities of practice” without installing a new hierarchy, she demonstrates that knowledge work is always a performative act and necessitates an implicated perspective. [13] As already mentioned, Platform-Scenography’s research at the Amsterdamsestraatweg will be a recurring reference point to scale and scope between a variety of urban interfaces and spatial performances, examined through the lens of scenography. To activate this scenographic lens, I continue with a brief discussion of scenography (which, for readers unacquainted with contemporary theater and performance, is probably an ‘alternative knowledge world’), before introducing Platform-Scenography’s project in more detail.
Expanding Scenography
Scenography is often referred to as stage or set design for film or theater performances, yet set design involves much more than providing a backdrop for action or supporting a director’s view regarding the staging of a play. Scenography etymologically relates to a writing with spaces, scenes, or situations. [14] Instead of a ‘décor,’ performance design organizes actions in and through space through the careful arrangement of objects and environments by means of light and sound design, by organizing the behavior of bodies in space, by showing how space transforms through time, and so on. Performance design scholars Joslin McKinney and Philip Butterworth describe scenography as the “manipulation and orchestration of performance environments.” [15]
Such performance environments are not restricted to the theater (building) but instead stretch way beyond it. Scenography can be found in shopping malls, airports, houses of parliament, beaches, or mountain areas. Performance scholars Sodja Lotker and Richard Gough refer to this ‘expansion’ of scenography when remarking that “we move through many scenographies during the day; we go from one environment to another – from actual to virtual, from private to public, from staged to unstaged, from known to unknown.” [16] They emphasize the performative and relational character of scenography: “Scenographies are environments that not only determine the context of performative actions, but that inspire us to act and that directly form our actions.” [17] Relationality is equally a key concept in Scenography Expanded, where editors Joslin McKinney and Scott Palmer approach scenography as “a mode of encounter and exchange founded on spatial and material relations between bodies, objects and environments.” [18]
McKinney and Palmer identify three key concepts of expanded scenography, which are helpful tools in describing the P-S project below: relationality, affectivity, and materiality. Relationality refers to how scenography creates connections, facilitates encounters and organizes spatial relationships. Spaces appeal to the senses and hence operate on an affective level: we see, hear, feel, taste and smell spaces; we perceive spaces by moving through them or by the way we see others move through them. Scenography is of course closely affiliated with materiality, with the stuff things are made off, as well as with a thorough awareness that bodies, spaces, objects and environments all can be conceived of as (deeply entangled) matter. [19]
This relational approach to scenography puts performance design quite close to (urban) interfaces. McKinney and Palmer in fact observe that scenography, by creating the material conditions for encounters, shapes “the interface between performance and audience.” [20] Like all interface design, scenography organizes and ‘orchestrates’ behavior and experience. This implies that people do not ‘just’ interface with (urban) environments as if their response is entirely independent from the built and designed environment. On the contrary, the affordances of design are in fact decisive in the ways that people engage with environments: spaces, objects, and (social) environments invite, discourage and constrain human behavior. [21]
Scenography taps into but also expands this understanding of affordance. Scenography, firstly, helps to expose how affordances always operate through address. Theater and performance are disciplines in which the notion of (audience) address, in relation to concepts such as staging, framing and spectatorship, have been extensively reflected upon. [22] Scenography, likewise, operates through the careful selection and arrangement of materials and spaces, dealing with a range of strategies that address, position and affect both performers and spectators – strategies such as highlighting, hiding, exaggerating, foregrounding, alienating, mirroring, juxtaposition, isolation, purposefully disorganizing the space, and so on.
Secondly, scenographers design environments that facilitate acting: they are always intended to be used and to be acted upon. Scenographic design, therefore, is also the design of potential use, which actively relates to scenography’s aesthetic roots. As an art form, the theater is a space for exploring extraordinary worlds, a laboratory for playing and experimenting with the meaning of signs and the experience of other-than-daily situations. [23] A scenographer may design a chair, but the actor (or director, performer or dancer) is free to use that chair for entirely different purposes than sitting. The actor may opt to dance with it, destroy it, hide behind it, or not use it at all, and so on. This extraordinary use is in one way or another incorporated in scenographic design, an aspect of scenography that I will refer to as deviating from design. [24] In comparison to related spatial design disciplines like architecture or industrial design engineering, scenography’s array of affordances is much wider, as it includes the potential deviations from design, moving beyond an object’s instrumental function or a space’s architectural program. [25]
From this discussion, three strands of inquiry can be extrapolated which facilitate a scenographic analysis of urban interfaces:
a. address (with a focus on materiality, affectivity, relationality): how do we experience the material conditions of spaces; how do spaces address and position us; how do they affect us?
b. spatial relationships: what are the actions afforded by spatial design; how are spaces lived; how do spaces initiate action and invite response; how do interventions organize spatial relationality?
c. deviating from design: how does design allow for the non-expected to emerge; how do (conscious and unconscious) responses to spaces reveal the inherent potentiality or virtuality of spatial design?
The Specific Density of Façades
Interface studies often point to the interface’s peculiar relationship between interiority and exteriority. While operating as a boundary, the interface also reaches outside, to make the inside readable or accessible. [26] The façades on the Amsterdamsestraatweg are of a rather modest caliber of interface, much more inclined to retreat than reach out. At Kabul Market, the letters signal O P E N but the shop itself is rather dark. Atop the door, hardly visible due to a protruding front, the number plate’s graphic design weakly suggests that nr. 186 is one of the street’s highlights. Kabul Market and the adjacent shops and houses face the Amsterdamsestraatweg, a street that seems designed to pass through, rather than linger. Considering the plinth as a ‘kinetic interface,’ one is likely to notice the huge contrast between movement and rest; between fast forwardly moving traffic and the closed, inwardly-oriented row of façades.
In response to this atmosphere of density and closure, P-S devised a performative research project focused on the density and porosity of façades. By foregrounding the idea of porosity, P-S wanted to investigate possible openings and ‘leakages’ that reveal the life behind and between façades, searching for ways of facilitating a sense of engagement with this specific urban area. [27] In earlier projects, P-S developed an experimental research methodology called ‘live action research,’ used to show that urban spaces by definition are ‘mixed reality’ spaces. Urban space always operates ‘between realities’—being an amalgam of the designed, staged, and organized on the one hand and the deviant, ambiguous, banal, and random life on the other. [28] In contrast to ‘action research’ in the social sciences, here the adjective ‘live’ underscores scenography’s alliance with theater as live performance, and serves to expose scenography as a performative and collaborative act itself. [29]
Amsterdamsestraatweg is an almost endless street. There are no curves, it seems to head in a straight line to Amsterdam (at least within Utrecht’s city limits). As a starting point for the project, P-S envisioned Amsterdamsestraatweg as a large building with the actual street as an endless corridor at the heart of the building, with doors opening and closing onto this urban hallway, portals to spaces yet unknown. P-S devised a participatory workshop for approximately thirty participants. [30] The workshop started by creating a collaborative ‘scenographic mindset’ which attuned participants to how façades operate on a relational, material as well as affective level. By sharing pictures and contextual information, P-S showed how façades are used and acted upon, while forging connections between façades, faces, and fakeness. Density and porosity were subsequently connected to spatial-material conditions such as permeability, opaqueness, accessibility, passing, and passing through (see table 1). P-S derived this particular approach to ‘specific density’ from the way the term is used in the natural sciences. Specific density, or type-specific density, identifies matter and materials on the basis of varying amounts of mass-per-volume, separating, for instance, gasses from solid or fluid materials. Type-specific density is not restricted to minerals or liquids. Foods have a specific density too. And perhaps, façades as well. [31]
P-S invited participants to examine the specific density of façades in order to find instances of porosity. The participants were asked to look for transition spaces, border zones, passage-ways, and porous membranes, to assess whether thresholds function as either defensive buffers or as ‘breathing spaces’ between two areas. Following the introduction, the participants went out on the street, in nine groups of approximately four people. Each group was given a set of coordinates, corresponding to a series of house numbers on both sides of Amsterdamsestraatweg, and an ‘expedition sheet’ with questions, observation assignments, and a list of terms, to support a scenographic analysis of density and porosity (see table 1 ).
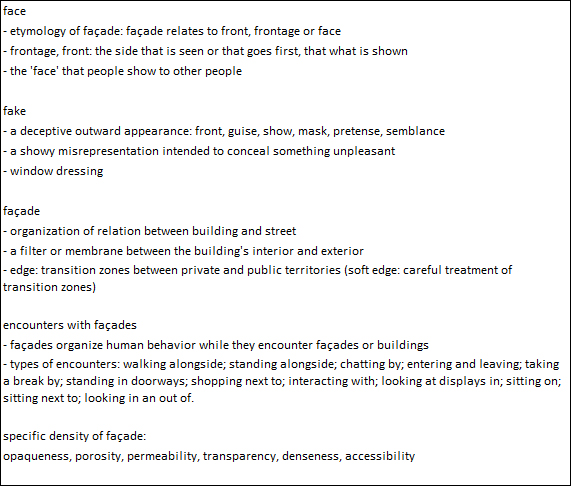
Nr. 293 Elvis Corner / Managing Attention
Approximately 200 meters beyond Kabul Market and on the opposite side of the street, there is a shop named Elvis Corner. The shop window is stacked with Elvis Presley miniatures, Presley clothing, Presley masks, and other shiny gadgets. Every shop window is a little stage, whether fancy ones such as Apple or Gucci or this one filled with Elvis Presley curiosa. Elvis Corner certainly knows how to manage the attention of passers-by. Not because the window is brilliantly decorated, but because its content differs so decisively from the cell phone shops, assurance companies, launderettes, and other service shops along the Amsterdamsestraatweg. Goods and gadgets are piled next and on top of each other, rendering the window into a stuffed storage room rather than a tempting shop window. It is actually this deviation from the norm, the failed attempt, a signal of the non-superb, that make Elvis Corner’s scenographic vibrations sound loudest.
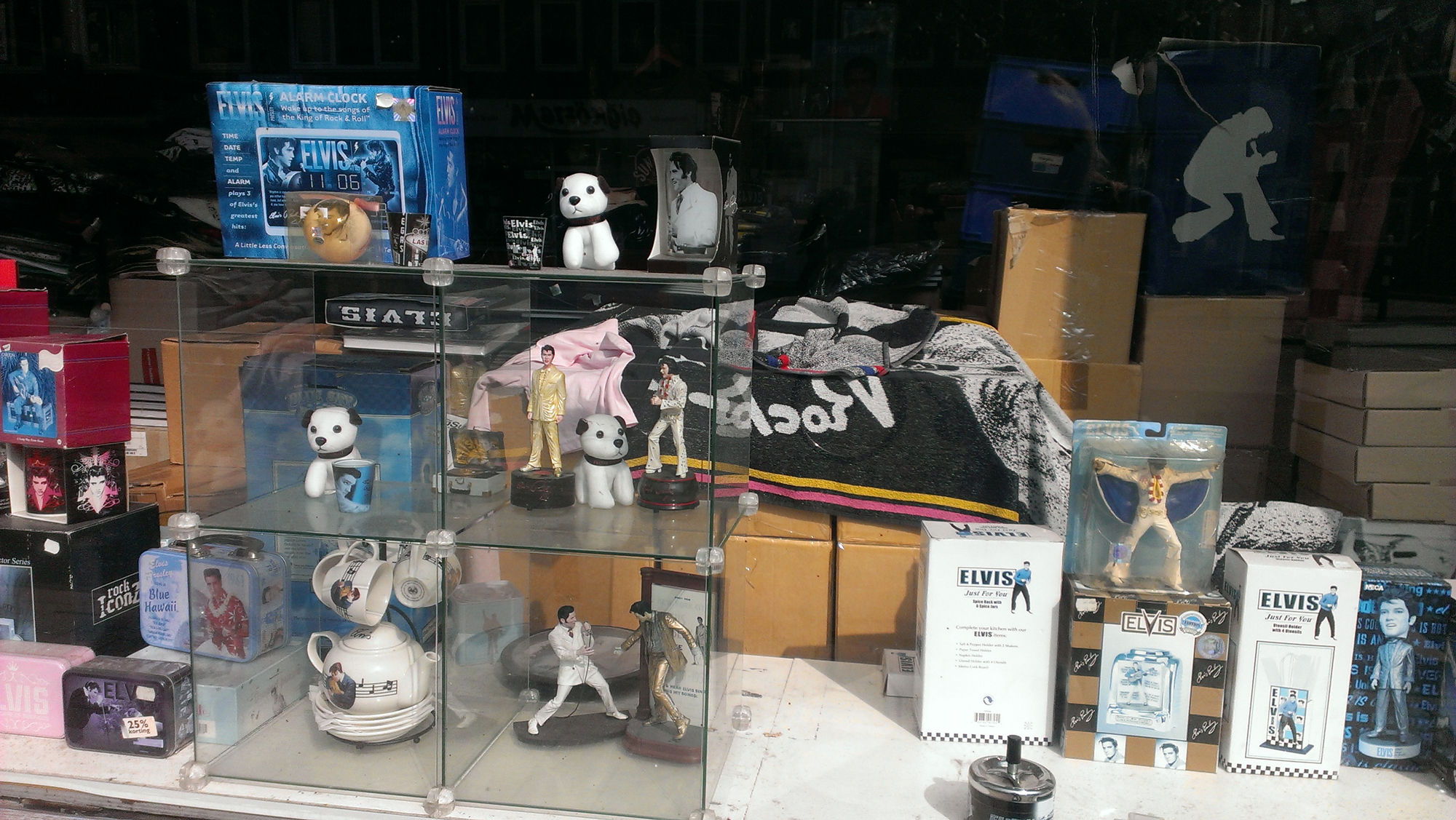
Continuing this idea of the shop window as tiny theater, let us take a closer look at the scenography of ‘managing attention.’ Zooming out from Elvis Corner to other streets and city squares, some (historical) connections between urban scenography, spectacle and spectatorship emerge, next to more performative modes of engaging with urban environments.
Theater etymologically refers to Greek ‘theatron,’ designating a place for seeing or watching, which is often coupled to the idea of the spectacle. The Latin ‘spectare’ means looking or watching and this is what the spectacle is all about: to show, to put on display, to present in order to be seen, to draw the attention of the audience. In the course of (theater) history, such spectacles were closely associated with scenography, since they strongly relied on stage technology, machinery, lightning, sound, and other scenographic devices. [33] This may well explain the occasional use of the term ‘urban scenography’ when urban environments are either the beholder of a spectacle (like the Eiffel tower or cloud machines producing rain in Renaissance parades) or are themselves evaluated as spectacular (like remarkable city skylines). [34] Such qualifications suggest that these architectural endeavors are staged for our eyes, staged in order to be seen and admired.
For a long time, the spectacle, and vision at large, has dominated cultural discourse, and also had its impact on theater and performance debates. [35] This visual ‘regime’ explains why scenography is affiliated with a background set or décor. Expanded scenography purposefully shifts the attention from a visual to a relational and performative register. Remarkably, this paradigm shift is known in urban theories as well. Michel de Certeau’s essay “Walking in the City” can be regarded as one of the older examples, in which he pits the city as seen from above against the multiplicity of pedestrian life in the grounds below, shifting from a visual regime to a performative one, from the city as representation to the city as a practiced place. [36] De Certeau’s distinctions are helpful in exposing the limitations of the visual regime, yet his approach is also a bit dualistic, since he aligns the ‘practices below’ so explicitly with invisibility. For De Certeau, the spatial stories of everyday life remain “below the threshold of visibility,” they adhere to an “opaque and blind mobility” and make use of spaces that cannot be seen or known. [37] Spatial practice, of which walking is but one possible element, is precisely the stuff of which cities are made and hence through which cities materialize and become apprehensible. [38]
To support this argument, I will briefly scope towards a specific performance and distinctively ‘scenographic’ project, to point out that it is through practice that we engage with urban environments. In 2009, the Flemish artist Benjamin Verdonck initiated Calendar, a year-long project that consisted of several performative interventions in the city of Antwerp, Belgium. At the start of the sales period, for example, Verdonck ‘blocked’ the busiest shopping street in Antwerp, sealing off the street with the same sort of red-and-white plastic ribbon that usually fences off construction sites or accidents. While consumers busily tried to find other ways into the street, the intervention actually presented a lesson in close observation: a pair of scissors was attached to the ribbon, waiting for someone to ‘open’ the sales week by cutting the ribbon.
On another day, Verdonck could be seen in the shopping street crying, ‘costumed’ or ‘propped’ with loads of shopping bags of expensive fashion houses. Other interventions were more ludic, such as staging an accident with a larger-than-human-size bird, creating a buzz on the square. Others were more overtly critical, such as the ‘Paper Castle for the sans-papiers,’ erected in front of the prestigious Bourla theater in the middle of a shopping and business district. ‘Paper Castle’ asked for attention to be given to the asylum seekers stuck in bureaucratic procedures and waiting for their cases to be dealt with. The paper castle (about two meters high) was a symbolic occupation of the square, a paper house for those without papers. [39] In Calendar Verdonck re-organized spatial relationships to facilitate a critical and simultaneously ludic way of engaging with the city. Calendar clearly shows how scenography may be understood as the ‘manipulation and orchestration’ of spaces and actions. It is also indicative of scenography’s attention for singular or individual behavior. Calendar asks: who is going to cut the ribbon; who is this man walking around crying; who is actually going to take responsibility for the ones without papers?
No. 278 A tombstone façade / Deviating from design
Scaling down again to our point of departure, one will quickly notice that there is nothing spectacular about the façades on the Amsterdamsestraatweg. It is “incredibly uninviting,” as one of the participants in Platform-Scenography’s project remarked. Amsterdamsestraatweg is a street characteristic of off-center neighborhoods in large cities. Next to Kabul Market there are massage salons, Asian snack bars, some old pubs, phone shops, an occasional gentrification attempt in the form of a fancy coffee bar or art gallery; a street full of shops but nevertheless not a place to stop. Bikers, cars, buses: they all seem on their way towards somewhere else. Panning from Kabul Market towards Elvis Corner, passing along the way a community center, a garage, and an office for betting on horse races, one finds, intriguingly, a house that looks like a tomb stone, its façade a shiny black surface offering only one door and no windows.
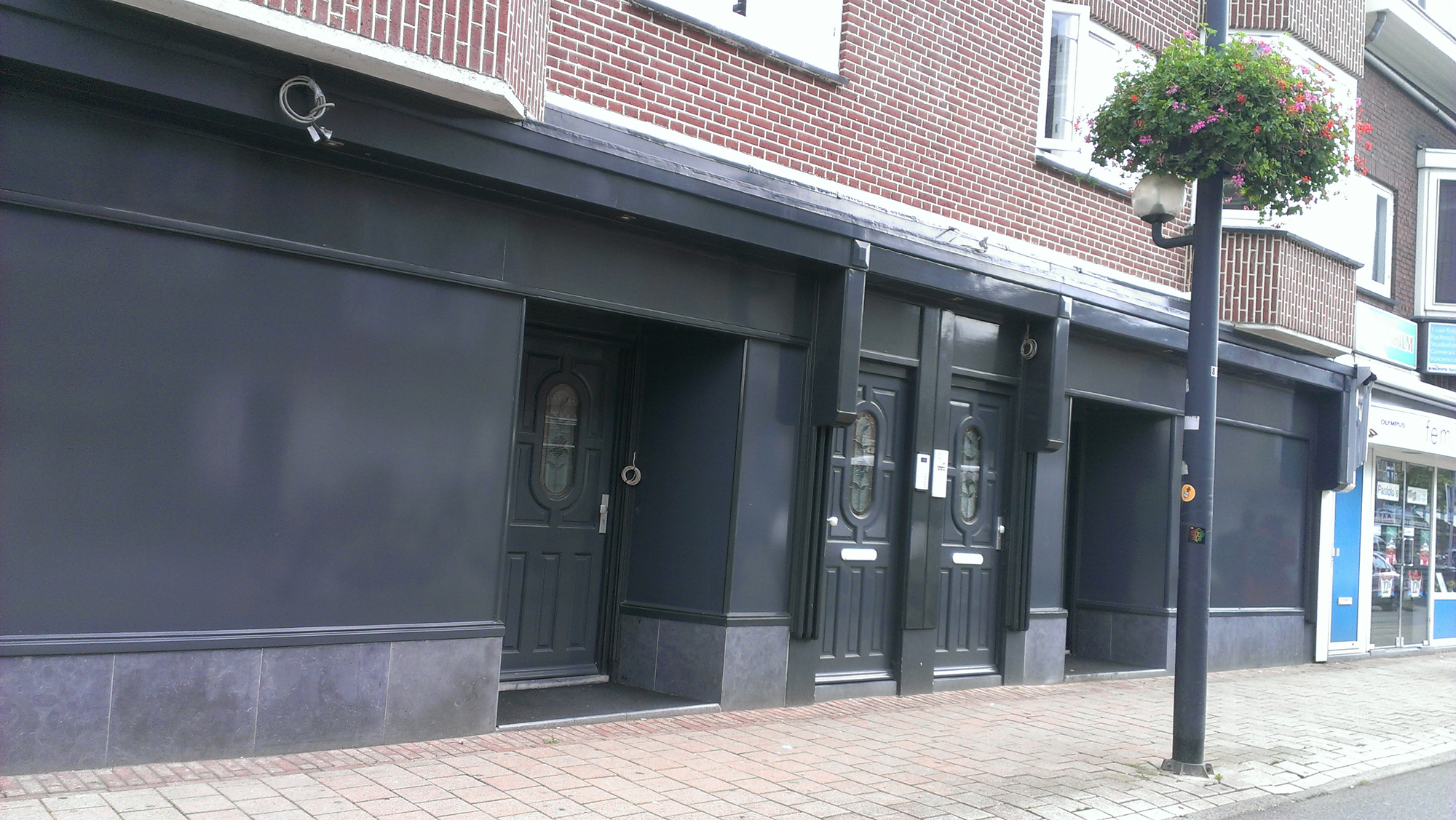
In its own way, the tombstone façade draws attention. The small glass panel in the door is made of opaque, unbreakable glass. Instead of reaching outwards, this façade radically sets a course towards withdrawal. This retreat is a deviation from design to a certain extent, since the façade refuses to function as a façade, rejecting its interfacing potential as a space of exchange and hiding behind a marble face. Hiding the interior, nevertheless, is exactly what interfaces do, and as such this tombstone façade perfectly underscores the contradictory nature of interfaces. According to Branden Hookway, interfaces are inherently paradoxical: the interface separates two entities by connecting them. While operating as a mediating device, the interface simultaneously exposes their difference. [40] We might say, then, that interfaces perform the distinctions between areas or entities. They materialize in action, rather than in concrete objects.
The materiality of (black) marble directly appeals to the senses, which is indicative of the close connection between materiality, affectivity, and relationality as key components of (urban) scenography. Scenography invites a phenomenological approach to urban interfaces. A brief comparison with the related field of performative architecture serves to make this clear, taking a specific look at the relations between bodies and built spaces. The term ‘performative architecture’ has been used to address the performance of buildings, to indicate how buildings themselves are not static but always in motion, how they change in accordance with weather conditions, or how spatial formations and designed environments both generate actions as well as change through use. [41] Architect Bernhard Tschumi, an often-cited representative of this approach, regards architecture as an assemblage of space, actions and events. For Tschumi, “there is no architecture without everyday life, movement and action.” [42] Actions, in turn, require bodies and produce space: “Bodies not only move in, but generate spaces produced by and through their movements.” [43] Tschumi developed his ideas in exchange with Derrida’s view on architecture as an event. For Derrida, architecture does not produce a location for events. Instead, the event of architecture is in its very taking place. [44]
In “Performative Architecture: Design Strategies for Living Bodies,” Samantha Spurr subtly critiques the Derridean ‘event-architecture’ that is so prominent in the work of Tschumi and related architects. Despite the many references to bodily movement, this body is often oversimplified and therefore remains a symbolic abstraction. [45] As a response, Spurr introduces a phenomenological approach to (the performance of) architecture, describing a range of artworks that emphasize the lived body in architecture, next to the role of time, memory, or sensory perception. She seeks to expose the intimate connections between specific bodies and particular spaces, connected in and through lived space. [46]
One of her examples relates to the drawings of architect John Hejduk. In his Masques series, he portrays a series of free-standing structures and objects, accompanied by precise lists of materials, tools, and intriguing descriptions of fictional figures and their moods, memories, and actions. In Masques, Hejduk deviates from classical architectural drawing, playing with textual descriptions that are always integral to architectural design, but used differently. His drawings point to the actual use of architecture; they appeal to the imagination and activate a viewer’s sensory archive. Spurr describes Hejduk’s work as attending to the ‘visceral messiness’ of architecture, which is precisely what makes these drawings scenographic: they address singular characters or figures instead of abstract bodies; they derive from lived memories, personal or fictional narratives, and embodied relationships. [47]
Returning to the tombstone façade, while keeping Hejduk in mind: who would live in such a sinister place? Is this a house intended for living? When preparing for the project, P-S inquired about the building, but the production managers advised it would be ‘best not to inquire’ and ‘not to interfere’—adding to the mystery. A façade like this raises curiosity, making one yearn to know more about what is on the inside, and, in that regard, performs its function as a mediating interface remarkably well. This also alludes to Hookway’s suggestion to study interfaces not so much as stable objects or fixed borders but as a form of relation. [48] By looking for signs of porosity, P-S actively inquired into the form(s) of this relation.
Porous Interfaces
A façade is etymologically connected to ‘frontispiece,’ which relates to the Latin ‘specere’; a façade is the front that we look at. From a scenographic perspective, if there is a front, there is also a back(stage); an inside next to an outside. A façade then may be regarded as a porous membrane that activates relations between interiority and exteriority.
After about an hour, participants were asked to send their notes, drawings and pictures to an e-mail address, and to open an envelope containing a specific address on the Amsterdamsestraatweg. They were asked to go to this address, ring the bell and wait for things to come.
While the participants stand on a threshold, waiting for a door to open, let’s briefly zoom in towards the door, itself a ‘form of relation.’ Media theorist Bernhard Siegert suggests that doors or houses are cultural techniques facilitating specific operations, rather than passive objects. To Siegert, a house is a cultural technique of dwelling: “There is no such thing as ‘the house,’ there are only historically and culturally contingent cultural techniques of shielding oneself off and processing the distinction between inside and outside.” [49] A door is likewise an operation of opening and closing, of creating and dissolving distinctions between interiority and exteriority, [50] thus demonstrating the immanent porosity of (urban) interfaces.
At the Amsterdamsestraatweg, various doors opened after the doorbell rang. The groups were received by inhabitants of the Amsterdamsestraatweg and were invited for lunch. One group was welcomed by an artist-activist couple, others by the tenants of an Asian snack bar or kebab restaurant, others by representatives of an Amsterdamsestraatweg community group. Experiences varied enormously: some engaged in lively conversations, others reported that the meeting was somewhat awkward, or obstructed by language barriers.
In their introduction to Interfaces of Performance, the editors remark that interfaces are not always shared spaces of co-creation but can equally prove to be “a site of contestation and tension,” and this is what may have happened to some of the participants. [51] Elsewhere in the Interfaces of Performance volume, the concept of the interface is aligned with the idea of a liminal zone or a border zone, which is not only a place of passing through, but can (involuntary) become an inhabitable space itself. The artist Guillermo Gómez-Peña, for instance, relates his Hispanic hybrid identity to a permanent living-in-between spaces. Using both digital and analogue spaces, he shows this border zone to be both a prison and a place for reclaiming dual or plural identities. On the Amsterdamsestraatweg, the backstage of façades was for some a passageway to the private lives of its inhabitants, whereas others – mainly those who were received by snack bar owners or in mini-restaurants – may have felt they got stuck in a border zone.
After having spent an hour looking at façades, the transition towards the ‘backstage’ was a strong affective component of the research. To pass a threshold, to discover a life behind a door one is usually not inclined or unlikely to enter, actively questions the form of relations, and positions one in the middle of a porous interface.
No. 107 Het Huis, Boorstraat / Spatial Relations
In the final research phase, the participants gathered at the place of departure (Het Huis at Boorstraat near the Amsterdamsestraatweg). Divided into three groups, they exchanged their experiences and observations, while making notes on a paper tablecloth. A recurring theme in this ‘tablecloth-research’ was the alternation between experiences of denseness and a relief of or ‘breaking through’ density. P-S invited an urban planner as well, who explained how urban planners tend to divide a street into functional zones, allocating areas to walking, shopping, cycling, dividing fast traffic and pedestrian space, and so on. The participants of the P-S workshop, instead, shared observations of small details, based on close observation of quotidian life. Someone remarked that the corners opening up to side streets were especially liable to be experienced as ‘breathing space’. Others noticed plants in places where they are not supposed to grow, or reported clashing movement patterns of people exiting a shop versus people rushing by. The perspective of scenography allowed a corner to be understood as not just a junction but also a space to take a breath; gardens may be observed to be ‘imprisoned’ by housing blocks rather than simple spots of green on the map. One starts to question the precise function of plastic see-through curtains. Some pictures showed how inhabitants created ‘smart solutions’ for everyday problems – indirectly demonstrating that one does not need digital technologies to produce ‘smart cities’ (see figure 4). Other responses are shown in figures 5-7.
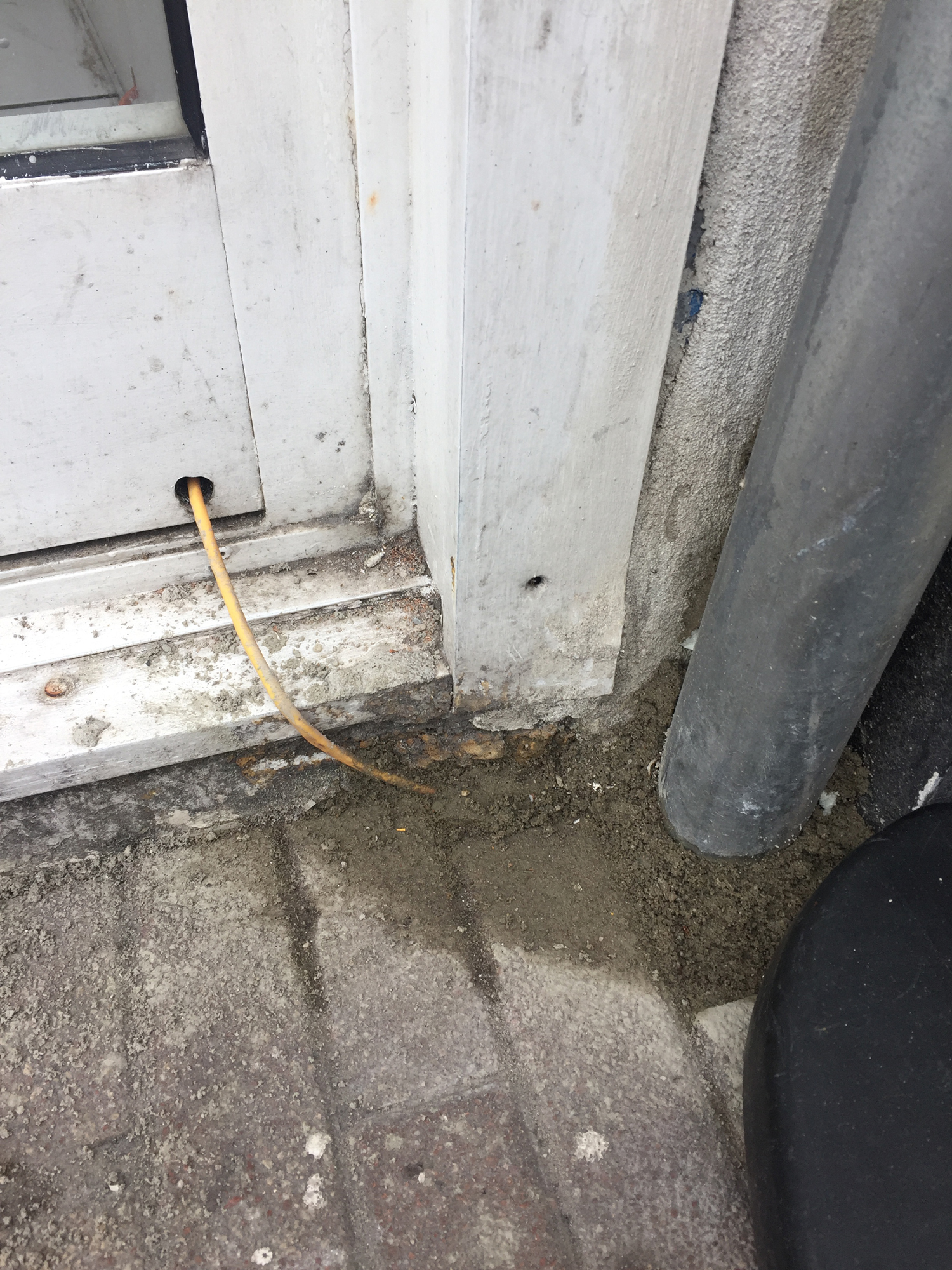
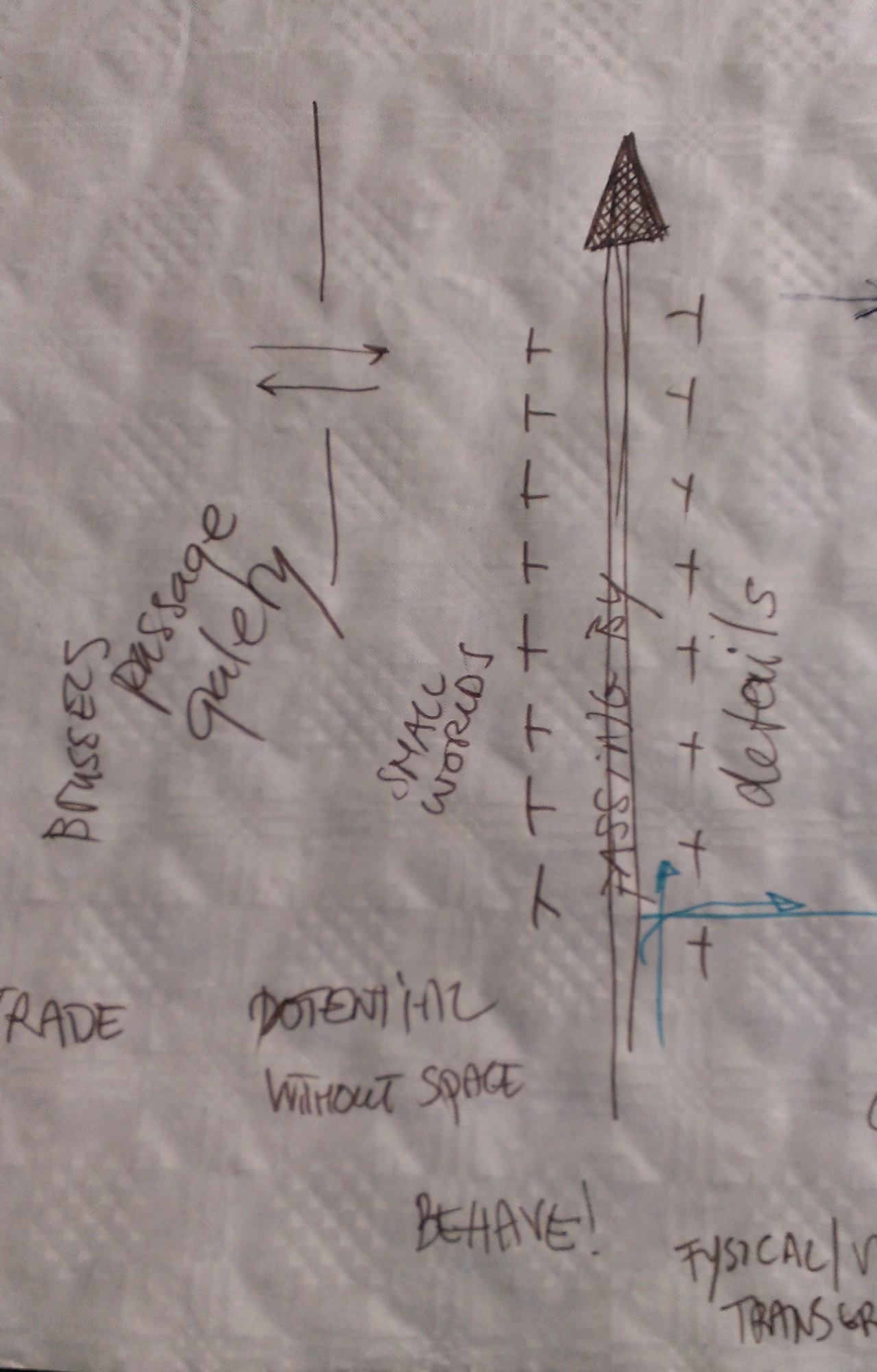
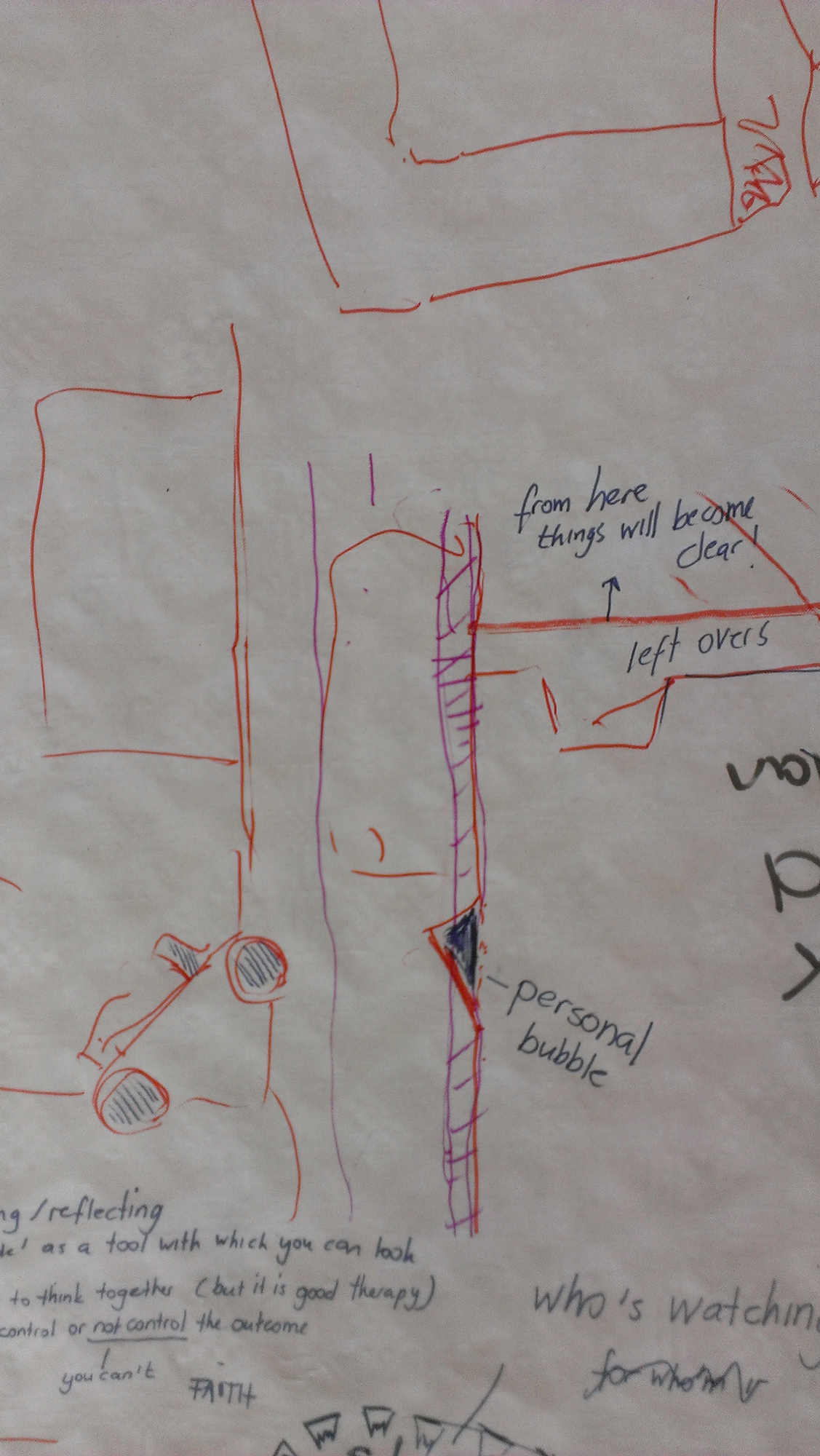
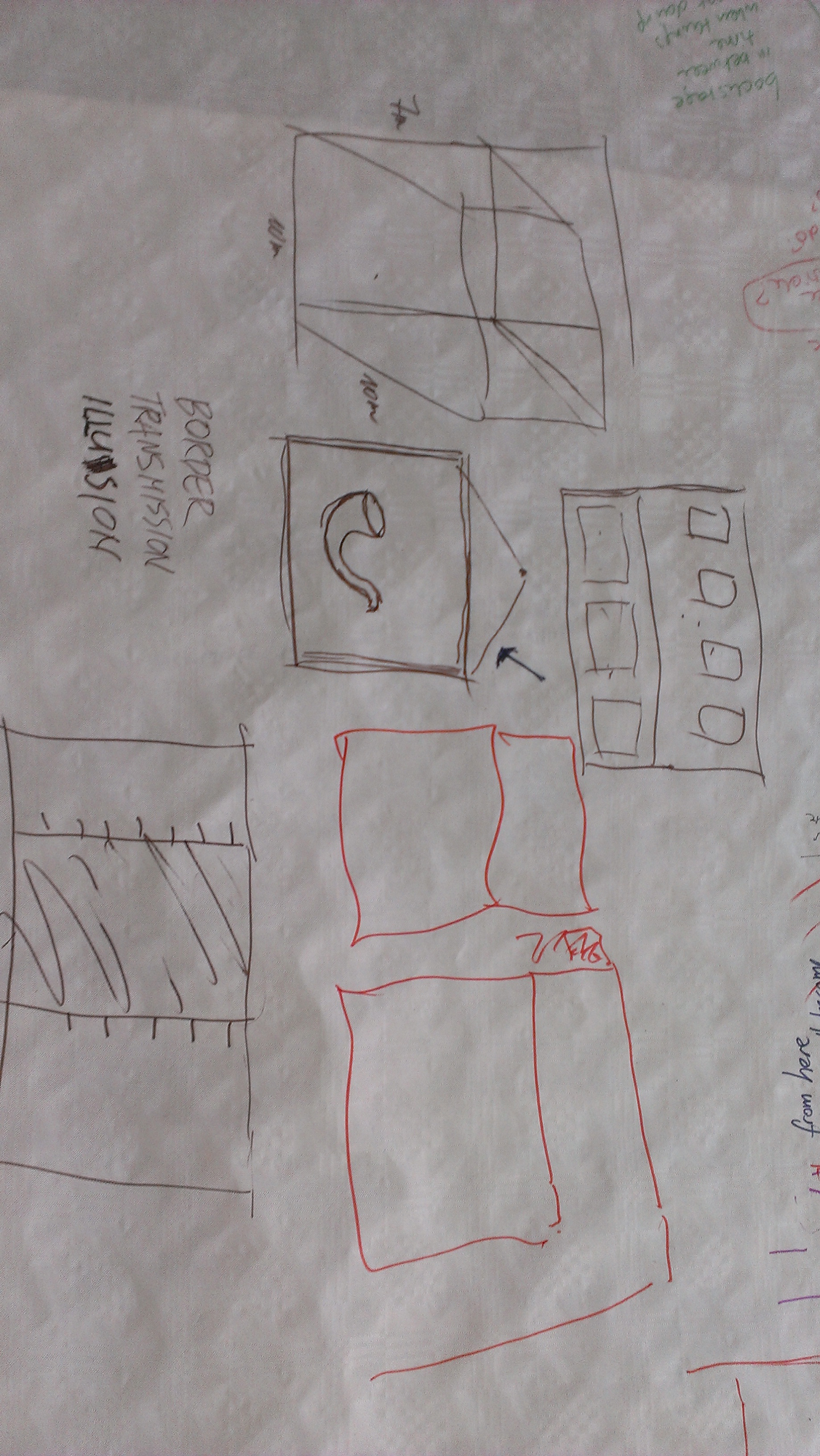
The research session ended with the creation of an ad-hoc publication: an assemblage of pictures, remarks, and drawings by the participants, distributed randomly within small booklets. Each publication differed somewhat from the others, mirroring the slightly different takes on the density and porosity or urban interfaces that emerged during the workshop.
Conclusion
In this contribution, the perspective of scenography served to reflect on urban interfaces. One could also inverse the order of the previous sentence, since urban scenography is ultimately a practice of interfacing. Scenography draws attention to how we relate to urban environments, how spaces appeal to the senses, and how we use and respond to design. Urban scenography points to the spatial and material conditions of life, through which both the city as well as scenography emerge as places of encounter and as potential sites of engagement.
As with any analysis, the longer one looks, the more one sees. Although uninviting and obscure at first sight, the workshop turned the Amsterdamsestraatweg into a street full of stories and diverging experiences, where everyday situations or problems are met by quotidian solutions. Perhaps this sensitivity is due to scenography’s roots in the theater where anti-heroes have always far outnumbered the champions and the prosaic always cuts across the heroic. Likewise, scenography is prone to paying attention to how the quotidian is juxtaposed with the extraordinary, to discovering the extraordinary within the quotidian. Scenography finds its engine not in ‘life in the abstract’ but precisely in ‘life in the singular.’ It focuses on spatial practices that extend beyond the architectural program and makes way for the mundane. Scenography pays attention to deviations from design and zooms in on the ‘continued architecture’ that emerges alongside everyday life. All in all, scenography may increase awareness of how we connect with urban spaces in an embodied material way, and as such provides a valuable framework for analyzing how we interface with urban environments today.
Author Biography
Liesbeth Groot Nibbelink is an Assistant Professor in Theatre and Performance Studies at the Media and Culture Studies department of Utrecht University, where she also coordinates the Master’s programme in Contemporary Theatre, Dance and Dramaturgy. Her research interests include dramaturgy, scenography, site-specific performance and spatial theory. Liesbeth is co-founder of the Dutch Platform-Scenography, an open source platform for scenographers and dramaturgs, in the context of which she has curated several projects in urban environments and in relation to expanded scenography. She has published amongst others in Contemporary Theatre Review, Performance Research, in Mapping Intermediality in Theatre and Performance (ed. Bay-Cheng et al., 2010), and in Intermedial Performance and Politics in the Public Sphere (ed. Arfara et al. 2018). Her first monograph, entitled Nomadic Theatre: Mobilizing Theory and Practice on the European Stage recently appeared with Bloomsbury Publishers (April 2019). Next to her work as a teacher and researcher at Utrecht University, she incidentally works as a dramaturg, artistic advisor, and as a lecturer at various Dutch Universities of the Arts.
Notes and References
[1] Nicolas Whybrow, ed., Performance and the Contemporary City: An Interdisicplinary Reader (Basingstoke: Palgrave Macmillan, 2010), 3-6.
[2] Katie King, Networked Reenactments: Stories Transdisciplinary Knowledges Tell (Durham, NC and London: Duke University Press, 2011), 5.
[3] Maria Chatzichristodoulou, Janis Jefferies, and Rachel Zerihan, eds., Interfaces of Performance (Farnham: Ashgate, 2009), 1.
[4] See also Nanna Verhoeff, “Interfacing Urban Media Art,” in What Urban Media Art Can Do: Why, When, Where & How, eds. Susa Pop, Tanya Toft, Nerea Calvillo, and Mark Wright (Stuttgart: avedition, 2016).
[5] Branden Hookway, Interface (Cambridge, MA: MIT Press, 2016), 8; Alexander R. Galloway, The Interface Effect (Cambridge, UK: Polity Press, 2012), 25-45. Galloway actually critiques the window-as-interface model, since it obscures interface’s reliance on representation: “a window testifies that it imposes no mode of representation on that which passes through it” The Interface Effect, 39-40.
[6] Chatzichristodoulou, Jefferies and Zerihan, Interfaces of Performance, 1.
[7] Nanna Verhoeff, “Screens in the City,” in Screens: From Materiality to Spectatorship – A Historical and Theoretical Reassessment, ed. Dominique Chateau and José Moure (Amsterdam: Amsterdam University Press, 2016), 130.
[8] Ibid.
[9] Urban infrastructures refer to the accumulation of buildings, streets, city plans, and other technologies and material conditions that structure urban mobility and sustain city life. See Verhoeff, “Screens in the City,” 128.
[10] Verhoeff, “Screens in the City,” 128.
[11] Ibid., 130.
[12] Jane Collins and Andrew Nisbet, Theatre and Performance Design: A Reader in Scenography (London and New York, NY: Routledge, 2010); Arnold Aronson, Looking into the Abyss: Essays on Scenography (Ann Arbor, MI: University of Michigan Press, 2005); Joslin McKinney and Philip Butterworth, The Cambridge Introduction to Scenography (Cambridge: Cambridge University Press, 2009).
[13] King, Networked Reenactments, 5.
[14] Collins and Nisbet, Theatre and Performance Design, 140; Aronson, Looking into the Abyss, 7.
[15] McKinney and Butterworth, The Cambridge Introduction to Scenography, 4.
[16] Sodja Lotker and Richard Gough, eds., “On Scenography: Editorial,” Performance Research: On Scenography 18, no. 3 (2013): 3.
[17] Ibid., 4.
[18] Joslin McKinney and Scott Palmer, eds., Scenography Expanded: An Introduction to Contemporary Performance Design (London and New York, NY: Bloomsbury Methuen Drama, 2017), 2.
[19] Ibid., 8-13.
[20] Ibid., 5; emphasis mine.
[21] John Urry, Mobilities (Cambridge, UK: Polity Press, 2007), 50-51. Urry refers to James J. Gibson, who coined the term in his Ecological approach to visual perception (1986). These affordances are the performatives of the designed environment, so to say; a path for instance invites walking, a (sunny) beach encourages sunbathing, digital touch screens in museums facilitate haptic interfacing, and so on.
[22] See for instance Maaike Bleeker, Visuality in the Theatre: The Locus of Looking (Basingstoke: Palgrave MacMillan, 2008).
[23] This laboratory function is of course shared with other (art) forms that involve play and experimentation.
[24] Scenography in this respect closely affiliates with what Elisabeth Grosz described as the virtuality of the built environment, the potentiality of design to become other than already actualized. See Elisabeth Grosz, Architecture from the Outside: Essays on Virtual and Real Space (Cambridge, MA: MIT Press, 2001), 90.
[25] In architecture, the ‘program’ describes the envisioned or intended use of buildings, spaces, or other architectural structures.
[26] Hookway, Interface, 4-8; Galloway, The Interface Effect, 32-34.
[27] The project occurred in January 2016 as part of Shared Space: Music, Weather, Politics, initiated by the Prague Quadriennal for Performance Design and Space (PQ) in collaboration with several Universities of the Arts and related cultural institutions.
[28] Some of these projects can be found on the P-S website, see www.platform-scenography.nl. The project ‘Between Realities’ was presented at PQ 2015. The author is co-founder of P-S, and co-curator of the Amsterdamsestraatweg project, which is why the project is discussed from an insider’s perspective.
[29] Implicit in both approaches is a performative take on research. For an elaboration on action research in the social sciences, see Andrew Townsend, Action Research: The challenges of understanding and changing practice (Berkshire: Open University Press, 2013).
[30] The project did not have a title but was referred to as ‘Live Action Research at the Amsterdamsestraatweg’. Most participants had a background in scenography, but were not always familiar with the ‘expanded scenography’ approach of P-S.
[31] Density is also a widely used term in urban studies and demographic research, yet P-S deliberately opted for the natural sciences, since in that context, density is explicitly expressed in terms of material qualities on the basis of which matter is sorted into types or class.
[32] The ‘types of encounters’ in the expedition sheet were derived from Jan Gehl, Lotte Johansen Kaefer, and Solvejg Reigstad, “Close Encounters with Buildings,” Urban Design International 11 (2006): 29-47.
[33] Christopher Baugh, Theater, Performance and Technology: The Development of Scenography, 2nd ed. (Basingstoke: Palgrave Macmillan, 2013).
[34] For examples of these kinds of references, see: James S. Ackerman, The Architecture of Michelangelo, 2nd ed. (Chicago, IL: The University of Chicago Press, 1986), 246; Maureen Slattery, “Walking in the City: An Operational Theatre” (master’s thesis, Massachusetts Institute of Technology, 1997), 18, 33, https://dspace.mit.edu/handle/1721.1/70285#files-area. See also Dennis Kennedy, The Spectator and the Spectacle: Audiences in Modernity and Postmodernity (Cambridge: Cambridge University Press, 2009), 34-45.
[35] Bleeker, Visuality in the Theatre, 2-5; 165-167.
[36] Michel de Certeau, “Walking in the City,” in The Practices of Everyday Life, trans. Steven Rendall (Berkeley, CA: University of California Press, 1984), 92-93.
[37] Ibid., 93.
[38] For a slightly extended argument, see Liesbeth Groot Nibbelink, Nomadic Theatre: Mobilizing Theory and Practice on the European Stage (London: Bloomsbury, 2019). In his essay “Driving in the city” [sic], Nigel Thrift counters De Certeau’s argument by pointing out that contemporary cities do not (of course) only consist of pedestrian movements. See Nigel Thrift, Non-Representational Theory: Space, Politics, Affect (London: Routledge, 2008), 75-88.
[39] The project is documented in a book by the same (Dutch) title. See Benjamin Verdonck, Kalender 09 (Antwerp and Brussels: Toneelhuis, KVS and Mer. Paper Kunsthalle, 2009).
[40] Hookway, Interface, 34. For Hookway, the interface “draws on the separation that renders these entities as distinct at the same time as it selectively allows a transmission or communication of force or information from one entity to the other” (4).
[41] Branco Kolarevic and Ali Malkawi, eds., Performative Architecture: Beyond Instrumentality (New York, NY: Spon Press, 2005); Samantha Spurr, “Performative Architecture: Design Strategies for Living Bodies” (PhD diss., School of English, Media and Performance Arts, University of New South Wales, 2007).
[42] Bernard Tschumi, Architecture and Disjunction (Cambridge, MA: MIT Press, 1996), 23.
[43] Ibid., 111.
[44] Spurr, “Performative Architecture,” 40-58.
[45] Ibid., 50-53.
[46] The term ‘lived space’ has also been used by Henri Lefebvre, along with ‘perceived’ and ‘conceived’ space. Lefebvre, in turn, was inspired by Heidegger’s phenomenology, amongst others. See Henri Lefebvre, The Production of Space, trans. Donald Nicholson-Smith (1974; Oxford: Blackwell Publishing, 1991), 38-39; Stuart Elden, Understanding Henri Lefebvre: Theory and the Possible (London: Continuum 2004), 189-190.
[47] Spurr, “Performative Architecture,” 166-167.
[48] Hookway, Interface, 4.
[49] Bernhard Siegert, “Cultural Techniques: Or the End of the Intellectual Postwar Era in German Media Theory,” trans. Geoffrey Winthrop-Young, Theory, Culture & Society 30, no.6 (2013): 57.
[50] Ibid., 60.
[51] Chatzichristodoulou, Jefferies and Zerihan, Interfaces of Performance, 1.
[52] Ibid., 141-152.
Bibliography
Ackerman, James S. The Architecture of Michelangelo. 2nd ed. Chicago, IL: The University of Chicago Press, 1986.
Aronson, Arnold. Looking into the Abyss: Essays on Scenography. Ann Arbor, MI: University of Michigan Press, 2005.
Baugh, Christopher. Theater, Performance and Technology: The Development of Scenography. 2nd ed. Basingstoke: Palgrave Macmillan, 2013.
Bleeker, Maaike. Visuality in the Theatre: The Locus of Looking. Basingstoke: Palgrave MacMillan, 2008.
Chatzichristodoulou, Maria, Janis Jefferies, and Rachel Zerihan, eds. Interfaces of Performance. Farnham: Ashgate, 2009.
Collins, Jane, and Andrew Nisbet. Theatre and Performance Design: A Reader in Scenography. London and New York, NY: Routledge, 2010.
De Certeau, Michel. “Walking in the City.” In The Practices of Everyday Life, translated by Steven Rendall, 91-110. Berkeley, CA: University of California Press, 1984.
Elden, Stuart. Understanding Henri Lefebvre: Theory and the Possible. London: Continuum, 2004.
Galloway, Alexander R. The Interface Effect. Cambridge, UK: Polity Press, 2012.
Gehl, Jan, Lotte Johansen Kaefer, and Solvejg Reigstad. “Close Encounters with Buildings.” Urban Design International 11 (2006): 29-47.
Groot Nibbelink, Liesbeth. Nomadic Theatre: Mobilizing Theory and Practice on the European Stage. London: Bloomsbury, 2019.
Grosz, Elisabeth. Architecture from the Outside: Essays on Virtual and Real Space. Cambridge, MA: MIT Press, 2001.
Hookway, Branden. Interface. Cambridge, MA: MIT Press, 2016.
Kennedy, Dennis. The Spectator and the Spectacle: Audiences in Modernity and Postmodernity. Cambridge: Cambridge University Press, 2009.
King, Katie. Networked Reenactments: Stories Transdisciplinary Knowledges Tell. Durham, NC and London: Duke University Press, 2011.
Kolarevic, Branco, and Ali Malkawi, eds. Performative Architecture: Beyond Instrumentality. New York, NY: Spon Press, 2005.
Lefebvre, Henri. The Production of Space. Translated by Donald Nicholson-Smith. Oxford: Blackwell Publishing, 1991. First published 1974.
Lotker, Sodja, and Richard Gough, eds. “On Scenography: Editorial.” Performance Research: On Scenography 18, no. 3 (2013): 3-6.
McKinney, Joslin, and Philip Butterworth. The Cambridge Introduction to Scenography. Cambridge: Cambridge University Press, 2009.
McKinney, Joslin, and Scott Palmer, eds. Scenography Expanded: An Introduction to Contemporary Performance Design. London and New York, NY: Bloomsbury Methuen Drama, 2017.
Siegert, Bernhard. “Cultural Techniques: Or the End of the Intellectual Postwar Era in German Media Theory.” Translated by Geoffrey Winthrop-Young. Theory, Culture & Society 30, no. 6 (2013): 48-65.
Slattery, Maureen. “Walking in the City: An Operational Theatre.” Master’s thesis, Massachusetts Institute of Technology, 1997. https://dspace.mit.edu/handle
/1721.1/70285#files-area.
Spurr, Samantha. “Performative Architecture: Design Strategies for Living Bodies.” PhD diss., School of English, Media and Performance Arts, University of New South Wales, 2007.
Thrift, Nigel. “Driving in the city.” In Non-Representational Theory: Space, Politics, Affect, 75-88. London: Routledge, 2008.
Townsend, Andrew. Action Research: The Challenges of Understanding and Changing Practice. Berkshire: Open University Press, 2013.
Tschumi, Bernard. Architecture and Disjunction. Cambridge, MA: MIT Press, 1996.
Urry, John. Mobilities. Cambridge, UK: Polity Press, 2007.
Verdonck, Benjamin. Kalender 09. Antwerp and Brussels: Toneelhuis, KVS and Mer.Paper Kunsthalle, 2009.
Verhoeff, Nanna. “Interfacing Urban Media Art.” In What Urban Media Art Can Do: Why, When, Where & How, edited by Susa Pop, Tanya Toft, Nerea Calvillo, and Mark Wright, 190-199. Stuttgart: avedition, 2016.
Verhoeff, Nanna. “Screens in the City.” In Screens: From Materiality to Spectatorship – A Historical and Theoretical Reassessment, edited by Dominique Chateau and José Moure, 125-139. Amsterdam: Amsterdam University Press, 2016.
Whybrow, Nicolas, ed. Performance and the Contemporary City: An Interdisicplinary Reader. Basingstoke: Palgrave Macmillan, 2010.

